
© Copyright 2024 Oundle Limited. All Rights Reserved
Oundle Limited Trading as Oundle Architecture is a Company Incorporated in England and Wales, Registered Number 7895333



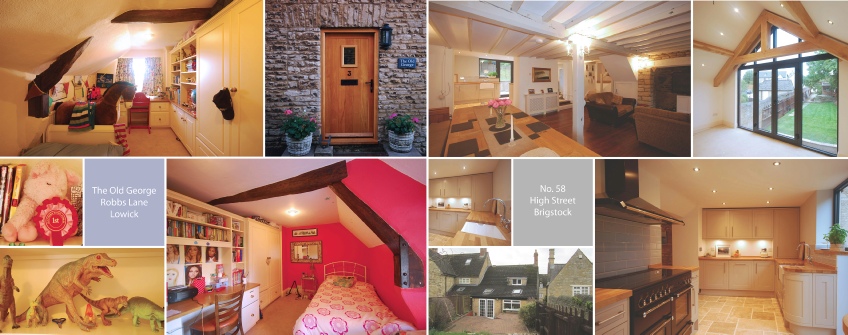




The Croft, Church Hill, Barnwell
The Croft is located on Church Hill in Barnwell surrounded by almost one hectare of paddock/rough pasture.
The current property was built in the late 1950’s / early 1960’s and had been extended unsympathetically on two or more occasions prior to this project.
Our designs transform this family home and provide new and valuable flexibility throughout via large open plan spaces with direct garden access.
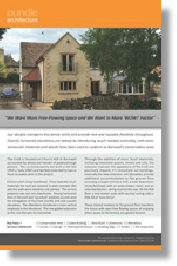

11 Swan Close, Thrapston
Swan Close is located in the market town of Thrapston and is bounded by agricultural fields to the rear, and by neighbouring properties to either side.
Built in the mid 1980’s Swan Close was one of the later additions to this modern estate.
The difference between 'good projects' and 'great projects' can be measured by the resulting impact on the clients’ lives; this project is a prime example.
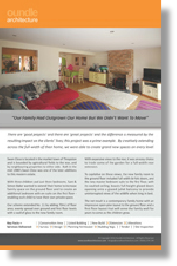

58 High Street, Brigstock
This charming end of terrace cottage is located on the High Street in the historic village of Brigstock.
Probably built in the 18th century, this compact cottage boasts two bedrooms and a large lounge/dining room with original inglenook fireplace.
We proposed a contemporary design for the extension that would contrast well with
its traditional setting -
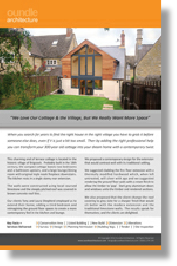


96 Burnmill Road, Market Harborough
Burnmill Road is located on the northern outskirts of Market Harborough in Leicestershire.
This substantial semi-
Our brief was to replace the single garage and brick-
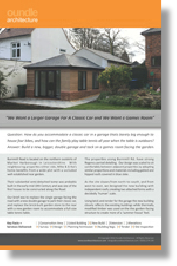
1 Monson Way, Oundle
Monson Way sits at the heart of the Rockingham Hills estate on the northern edge of Oundle, in East Northants.
Our brief for this project was to rethink the use of space within the existing building footprint and to improve connectivity with the garden.
Our clients were keen to enjoy the garden all year-
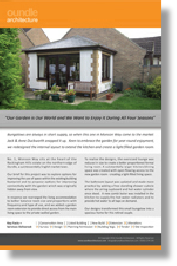
The Old George, Robbs Lane, Lowick
This listed thatched cottage in the pretty village of Lowick was formerly the George Inn and was probably built in the late 1600’s using local limestone.
All rooms on the first floor are located partially in the roof space, with sloping ceilings and some exposed roof beams.
Our brief was to rethink the first floor layout and conjure up some space to create a fourth bedroom.
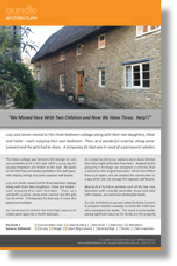
Read about our projects and learn what our clients think of their new homes

Click to Download & Print a Selection of Project Profiles in PDF Format
Exceeding Client Expectations
And Transforming Homes
