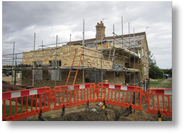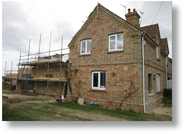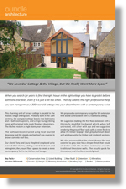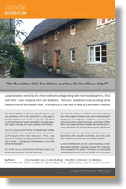
© Copyright 2024 Oundle Limited. All Rights Reserved
Oundle Limited Trading as Oundle Architecture is a Company Incorporated in England and Wales, Registered Number 7895333


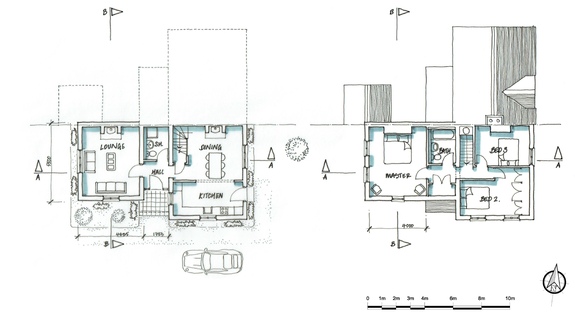


Through our ‘Menu-

Design & Planning & Detailed Drawings & Deliverables from Oundle Architecture

Delivering Bespoke Services
For Individual Client Needs
Oundle Architecture Services Menu
Our services are broken down into eight key work stages to provide clear drawing packages and deliverables including:
- Initial meeting to to discuss ‘Project Feasibility’.
- Carry out ‘Measured Survey’ of the property.
- Prepare ‘Design Options’ for remodelling.
- Prepare & Submit Package for ‘Planning Permission’.
- Prepare & Submit Package for ‘Building Regulations’ Approval.
- Contractor Interview & ‘Tender Package’ assembly and issue.
- Contractor Selection and appointment + ‘Contract preparation’.
- Project ‘Site Inspections’ and Client/Contractor Liaison.
Stage One attracts no fee and enables all parties to properly assess the feasibility of the desired development.
The following points are likely to be discussed during the first face-
- Discuss client needs and budget (the brief) for the project.
- Explain likely project construction costs using average cost per m2
- Introduce Oundle Architecture’s menu-
systems for services provision. - Advise on the need for statutory permissions such as Planning Permission, Building Regulations, Party Wall Agreements, etc.
- Explain why other consultants might need to be appointed e.g. Structural Engineer.
- Discuss contractor appointment and construction options.
- Discuss the range of services to be provided by Oundle Architecture and agree consulting fees for the desired stages.
Oundle Architecture fees agreed at this stage are fixed but remain subject to change if the brief changes.
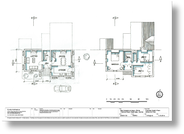
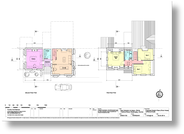

Stage Two is intended to accurately record the current size of the property so that design options can be explored and scheme drawings can be produced for planning and building regulations submissions.
Specifically the following actions will be completed:
- Visit the property and measure all accessible rooms and spaces and external elevations.
- Prepare scaled (1:100 or 1:50) drawings of the following:
Floor & Roof Plans.
Elevations & Sections.
- Summarise the property and its history.
All drawings will be delivered as Adobe Acrobat PDF files via email or other electronic means.
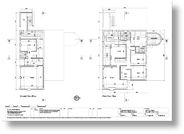
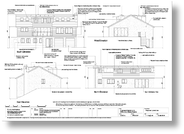

During Stage Three Oundle Architecture will prepare sketch designs for discussion with, and review by, the client. To support the design discussion the following sketch drawings may be presented:
- Proposed Floor Plans.
- Proposed Elevations.
- Proposed Sections.
All drawings will be delivered as Adobe Acrobat PDF files via email or other electronic means and/or printed on paper.
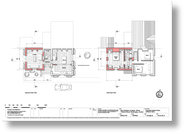
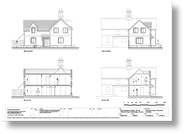

Stage Four involves the preparation of a planning application package for submission to the local authority for approval. The planning submission will include the following design drawings and documents:
- Location & Site Plans.
- Existing & Proposed Floor Plans.
- Existing & Proposed Elevations.
- Existing & Proposed Cross Sections.
- Design & Access Statement (explains the design rationale).
Oundle Architecture will submit the planning application online and will act as the point of contact for all communications with the local authority.
When planning permission is received an electronic copy in Adobe Acrobat PDF file format, and a paper copy of the approved scheme will be delivered to the client along with associated communication from the local authority.
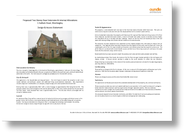
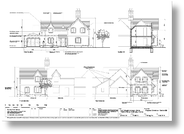

Stage Five involves the preparation of a building regulations package for submission to the local authority for approval. The building regulations submission will include the following detailed drawings & specification:
- Existing & Proposed Floor Plans.
- Existing & Proposed Elevations.
- Existing & Proposed Cross Sections.
- Proposed Specification Document.
- Oundle Architecture will source and coordinate other consultants as necessary.
Oundle Architecture will submit the building regulations application online and will act as the point of contact for all communications with the local authority.
When building regulations approval is received an electronic copy in Adobe Acrobat PDF file format and a paper copy of the approved scheme will be delivered to the client along with associated communication from the local authority.
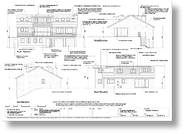
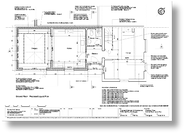

Contractor Interview & Tender Package Assembly
For Stage Six Oundle Architecture can help the client to identify preferred contractors and will meet with the client and/or the contractor to discuss the scheme. In addition, Oundle Architecture can prepare a tender package to include:
- Building Regulations approved drawings & specification.
- Additional larger-
scale drawings of key rooms and/or key details as discussed & agreed with client. - Additional specifications and construction drawings and details as agreed with client.
All tender information will be issued to contractors in Adobe Acrobat PDF file format and/or in paper copy format.
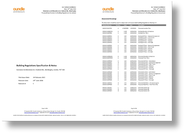

Contractor Selection & Appointment
For Stage Seven Oundle Architecture can help the client to appoint their chosen contractor using an appropriate form of contract.
This agreement should allow for:
- Contract Price & Payment Terms.
- Contract Start Date/End Date & Working Hours.
- Guarantees & Insurance.
- Security of Premises, Health & Safety, & Dispute Resolution.
- Client, Consultant, & Contractor Roles & Responsibilities.
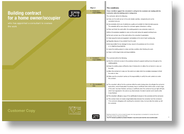

Site Inspections & Client–Contractor Liaison
For Stage Eight Oundle Architecture can represent the client on site by performing periodic site inspections. In particular Oundle Architecture can:
- Inspect the building work to see if the contractor is generally keeping to the contract terms.
- Act as the client’s representative for managing change during construction.
- Issue change requests to the contractor as required.
- Check the contractor’s invoices to the client and explain if necessary.
- Prepare snagging lists of faults for the contractor to remedy within agreed timescale.
- Coordinate final project signoff between client and contractor.
